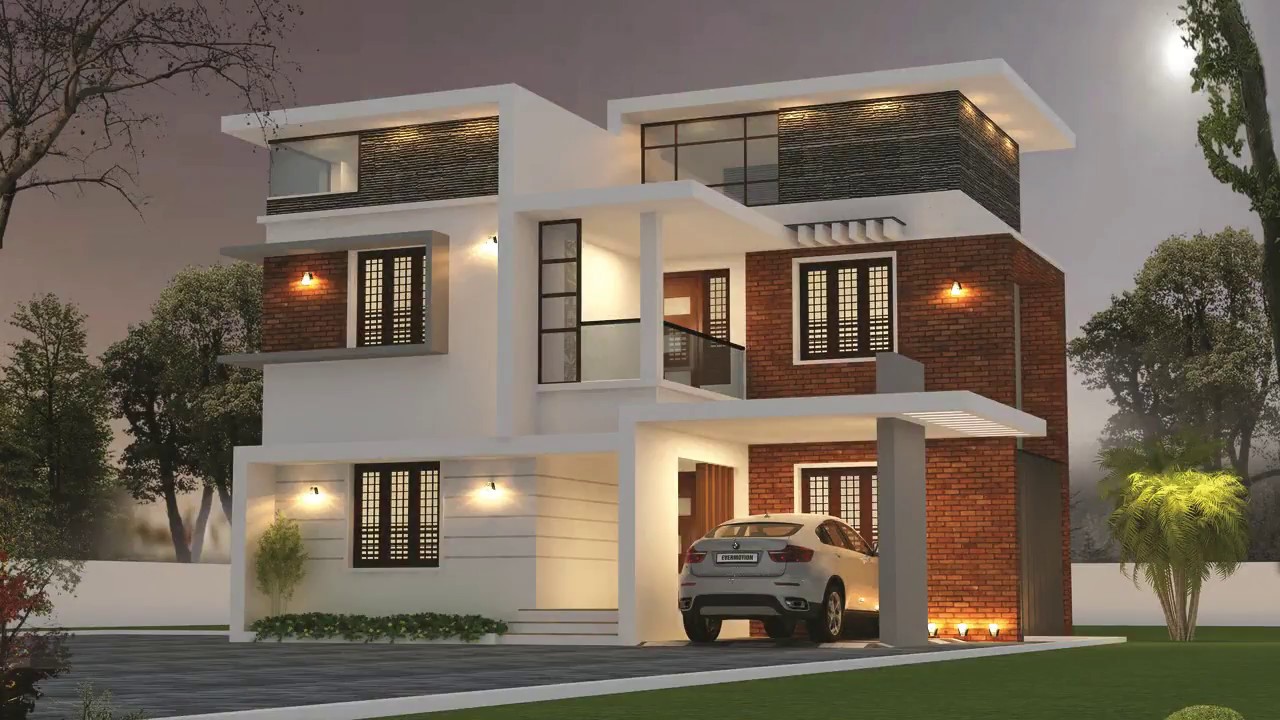1700 square foot home strikes a delightful balance between spaciousness and practicality. This size range offers enough room for comfortable living without being overwhelming to maintain or feeling overly large. Let’s explore everything 1700 square foot homes have to offer, from typical layouts to design tips.
The Appeal of the Mid-Sized Home
Here’s why 1700 square feet is a sweet spot for many homeowners:
- Family Friendly: This size is ideal for small to medium-sized families. Parents can have their private retreat while children enjoy their own bedrooms and shared spaces.
- Spacious, Yet Manageable: There’s ample room for designated living areas, storage, and accommodating guests without feeling like space is wasted.
- Cost-Effective: Generally more affordable to build, heat, cool, and maintain compared to significantly larger homes, potentially making homeownership dreams more attainable.
- Diverse Styles: 1700 square feet works brilliantly with various architectural styles – from ranch and bungalow homes to split-levels and even two-story designs.
What to Expect in a 1700 Square Foot Home?
While the specific layout will vary depending on the design and builder’s choices, these are common features you’ll likely find in a 1700 square foot home:
- Bedrooms: Typically 3-4 bedrooms, providing space for children, a guest room, and/or a dedicated home office.
- Bathrooms: At least 2 bathrooms, with the master bedroom often having an en-suite bathroom.
- Open Concept Living: Many modern 1700 square foot homes feature open-concept main living areas, combining the kitchen, dining room, and living room for a sense of spaciousness.
- Dedicated Laundry Area: A separate laundry room provides convenience and minimizes noise in living areas.
- Additional Flexible Spaces: You might find a bonus room, den, mudroom, or spaces that offer flexible usage options.
- Outdoor Living: Patios, decks, or porches can extend the living area and provide enjoyable outdoor space, depending on the lot size.
Floor Plan Options
The beauty of a 1700 square foot home lies in its potential for different layouts:
- Single-Story: Perfect for those seeking everything on one level and ideal for aging in place. Ranch-style homes are an excellent example.
- Two-Story: Allows for bedroom separation and can feel more spacious due to higher ceilings in the main living area.
- Split-Level: Offers interesting architectural variation and separation of spaces while utilizing square footage efficiently.
Read More: Unveiling the 100 LTV Home Equity Loan: Benefits, Risks, and Alternatives
Design Inspiration: Making the Most of 1700 Square Feet
Here are some design tips to maximize the functionality and style of your 1700 square foot home:
- Embrace Natural Light: Large windows and strategic skylights flood your space with natural light, making it feel airy and welcoming.
- Light & Bright Color Schemes: Using lighter colors on walls and furniture enhances spaciousness and reflects light.
- Clever Storage Solutions: Built-ins, multi-functional furniture, and optimized closet design help keep your home clutter-free.
- Define Spaces: Use rugs, furniture arrangement, and lighting to delineate separate areas within an open floor plan while maintaining a sense of flow.
- Prioritize Your Needs: If you love cooking, a spacious kitchen might be your priority over a large home office. Consider how you want to live in your space.
Factors Influencing a 1700 Square Foot Home’s Layout
- Lot Size & Shape: The land your home is built on will influence the footprint and the possibility of single-story vs. two-story designs.
- Location & Building Codes: Regional building codes and neighborhood regulations might limit design options or room sizes.
- Lifestyle & Needs: Are you avid entertainers? Does your family love the outdoors? Tailor the features of your home to fit the way you live.
- Budget: Construction costs and material choices naturally play a significant role in the final layout and features of your home.
Is a 1700 Square Foot Home Right for You?
Ask yourself the following questions to determine if this size range is your ideal fit:
- How much space do I really need? Be honest about your living and storage requirements.
- What’s my ideal floor plan style? Do you prefer everything on one level or the privacy a two-story home provides?
- What are my future plans? Factor in whether you want space to grow your family or age comfortably in your home.
- How much am I willing to spend? Understanding your build or purchase budget is crucial in determining if 1700 square feet is feasible.
